The Streetcar No. 351 pavilion on Windsor’s waterfront may be unique in Canada and possibly anywhere.
It showcases Canada’s first electric streetcar, which ran on local tracks a century ago.
The pavilion is located in the latest of a series of “Legacy Beacons” along the city’s 4.8-kilometre linear park system which borders the Detroit River and is a series of linked parks reclaimed from industrial uses starting as far back as the 1960s and offering spectacular views of the river and Detroit skyline.
The City of Windsor opened the $10.3 million pavilion this spring with mixed fanfare.
The project, years in the planning, was controversial because of the price tag, which many residents said could be better spent on bread-and-butter issues like roads and sewers.
And that amount had escalated from an original price of $7.4 million due to a more challenging location. Yet despite online critics, hundreds turned out at the official opening to welcome it.
Because of the city’s unique park system, the pavilion had to be wedged seven metres deep between Riverside Drive and the riverbank in a 603-square-metre footprint.
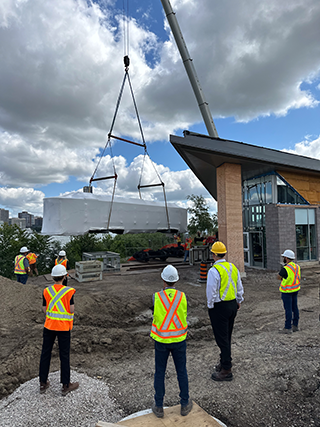
Also, the pavilion’s roof could not extend above Riverside Drive as per a long-time city policy of not obstructing the river view, with a few exceptions. In fact, the site had to be moved one kilometre east as one resident objected to the fact the roof at the original site indeed would protrude 2.1 metres higher and took the matter to the Local Planning Appeals Tribunal.
Bruno Lapico, project manager for hometown contractor Oscar ������ion, the lowest bidder, said the location was “the biggest challenge.”
This wasn’t just because of the narrow footprint but the fact the location was close to an overpass. This required additional excavation shoring on the south side near the old bridge to protect the excavation as well as a part of the fieldstone structure.
So engineers designed a system to keep the bridge wall in place and an additional shoring wall adjacent to the excavation. It wasn’t done with typical piles but with auguring and H piles cemented in place.
This eliminated pounding “because we didn’t want to add additional vibrations to the bridge,” Lapico said.
The bridge was monitored for vibration control.
“The method of installation of the sheet pile work was unique because of the sensitivity to vibration right next door.”
Interestingly, the excavation revealed what officials believed was an old railway station as the riverbank one time was used extensively by railways.
“It was very unique. It was interesting, but like anything else you just have to get through that process,” Lapico said. “And then once we were out of the ground it just unfolded as a regular kind of project.”
The building, which included the pavilion and adjoining café topped by a pedestrian lookout, took up 6,500 square feet.
There had also been concerns about soil and groundwater infiltration.
“We were very lucky when we went to bearing capacity,” he said. “Those risks weren’t realized during construction.”
������ion took 16 months. Piling took two months and only a couple of weeks for excavation. “We excavated and poured some footings not to shoehorn us,” Lapico said.
Because of the linear right of way the crew didn’t have access from all sides.
“So, we kind of dug our way out and let the work progress behind,” he explained.
The building work and a parking lot took 10 months.
The pavilion or “galleria” where the streetcar is displayed is built of steel with glazing on two of three sides floor-to-ceiling with a slightly higher green roof.
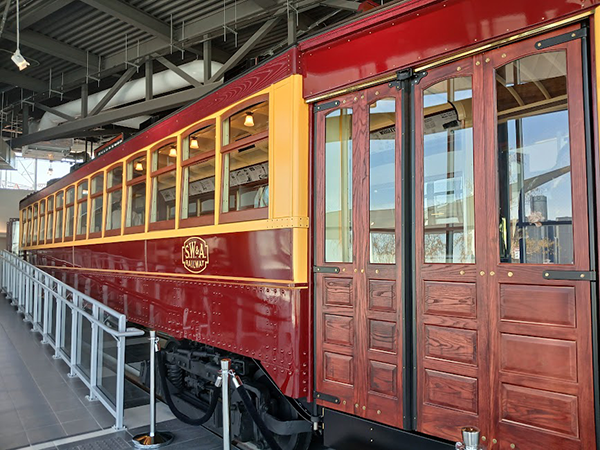
The third wall is polished block.
The adjoining building, featuring the food concession and washrooms, is concrete block with a precast green roof beside a pedestrian terrace.
Another interesting aspect was the actual installation of the lovingly restored streetcar.
No. 351 was lowered by crane onto temporary rails, then slid into fixed rails inside the building, which was already roofed.
It was an “all day event,” Lapico said. The rest of the building was completed around it.
“We didn’t want to bring it into a building with no roof, so at that stage we were just into the finishes.”


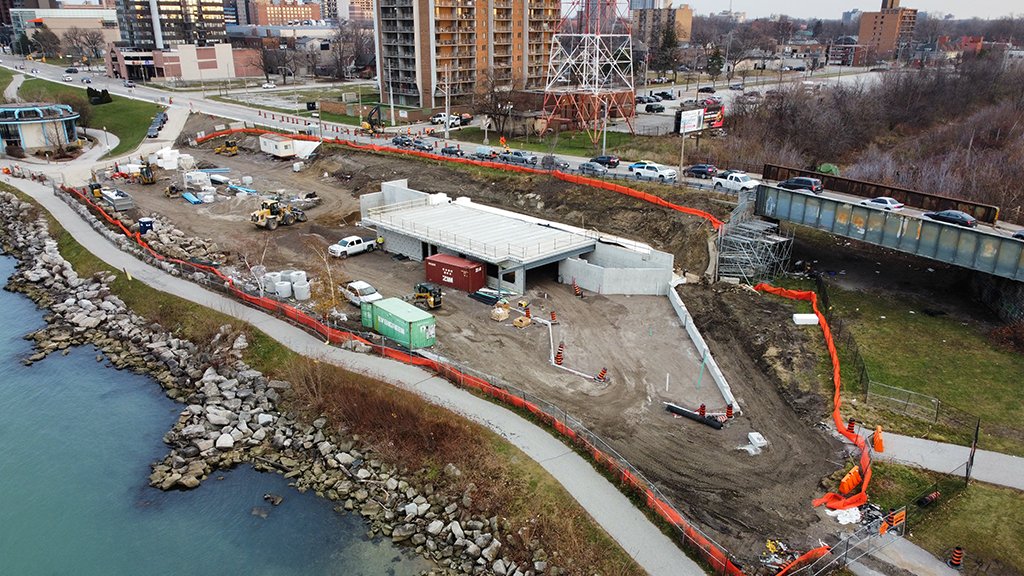




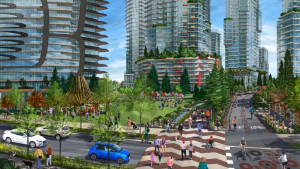

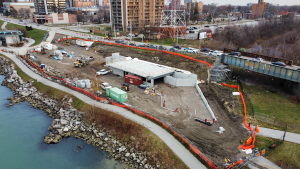

Recent Comments