VAUGHAN, ONT. — LIUNA Local 183’s new $177 million headquarters in Vaughan, Ont. opened in October and has since been making waves for its unique design and impact on both the union and broader community.
Designed by Diamond Schmitt, the 290,000-square-foot headquarters and developing campus features a large, multi-use 51,000-square-foot assembly hall for events that can accommodate 4,000 people seated or 3,000 diners.
It’s designed to not just serve LIUNA Local 183 staff and members, it is also available to the community, states a release.
“The new LIUNA Local 183 headquarters creates an urban sense of place out of an area that was previously an undifferentiated industrial precinct. As the first building of a larger master plan, the design establishes a new anchor for a developing trade campus and sets a high standard for future developments in the area,” said David Dow, principal at Diamond Schmitt, in a statement.
Comprised of a six-storey tower and three-storey wing, the building has 15,000 square feet of worker training classrooms; 167,000 square feet of administrative office space; 38,000 square feet of member services; and 40,000 square feet of roof terraces and outdoor garden amenities.
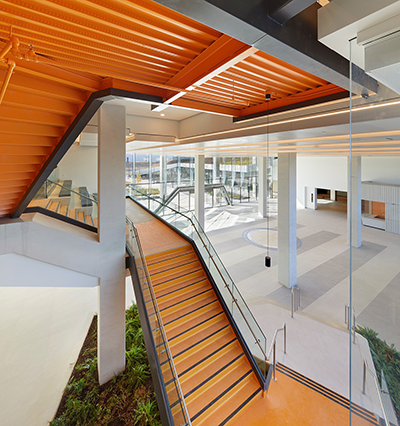
The rooftop terraces are on three different levels, with the level two and three roof terraces connecting via exterior stairs to provide a secondary pedestrian link from the new 183 training centre classroom spaces to the existing 183 training centre facility next door, the release continues.
The building also includes a Credit Union, pharmacy, optical store, onsite private legal services, a retired members’ activity club, wellness and rehab spaces, a union-branded free clothing distribution centre, a first aid room and a nursing room. Spaces are also planned for a future dental clinic and medical clinic with an MRI suite.
The primary structure is poured-in-place concrete with a steel structure forming the mechanical penthouse, assembly hall and various other building sub-components.
The curtain wall features double-glazed structural glass, prefinished metal panels, prefinished extruded aluminum planks, EIFS and acrylic finish soffit systems, glass fiber-reinforced concrete planks and panels, high-performance precast concrete panels and green roof modular systems.
“State-of-the-art glazing systems distinguish the headquarters from its surroundings and create a strong street presence along an expanded Huntington Road,” Diamond Schmitt explains. “New public roads along the west and south boundaries of the site and an extension of Highway 427 prime the area for future development.”
The project has large, but shallow, contiguous office floor plates that are designed to be transparent and prioritize daylight. Long corridors are bookended by exterior windows which also bring light into the core.
“Together with maximized ceiling heights, they create an open and light-filled working environment,” the release adds.
Your project team for the LEED Silver facility is as follows:
- Skygrid – ������ion
- RJC Engineers – Structural engineer
- MTE Consultants Inc. – Civil engineer
- Smith + Andersen – Mechanical and electrical engineer, audio/visual and lighting consultant, security
- PMA Landscape Architects – Landscape architect
- Valcoustics – Acoustics
- Footprint – LEED consultant
- LMDG Code Consultants – Building code
- BVDA Façade Engineering Ltd. – Building envelope
Forge Media + Design – Signage - F. Crozier & Associates – Traffic
- Kaizen – Food services consultant
- CFMS – Commissioning


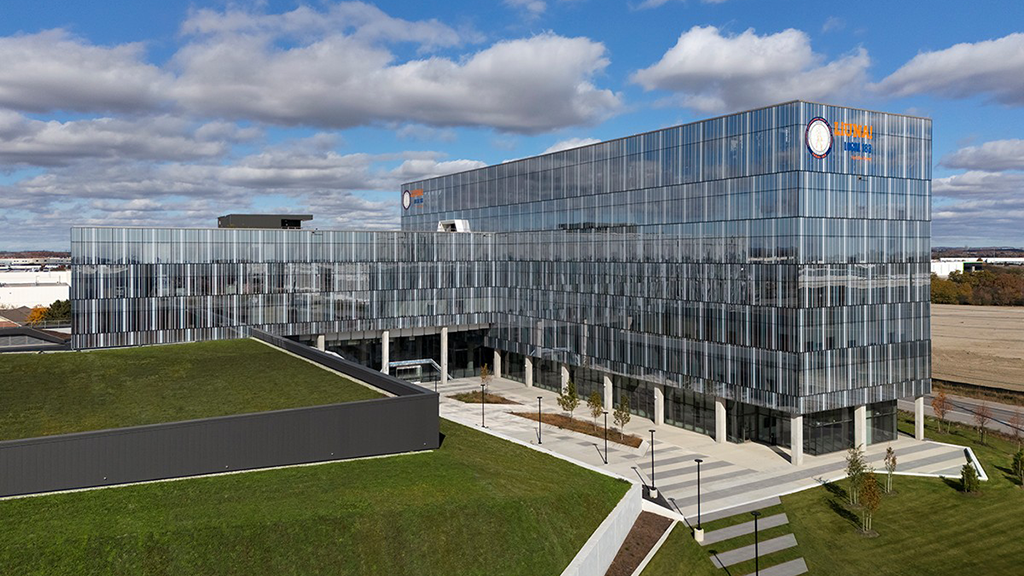
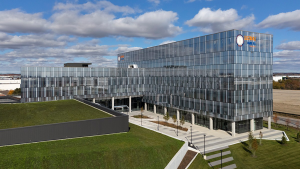
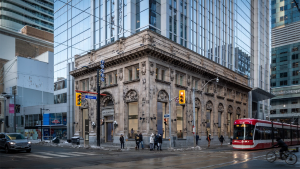

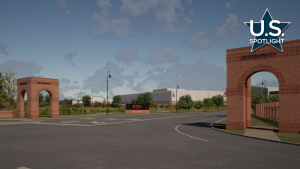

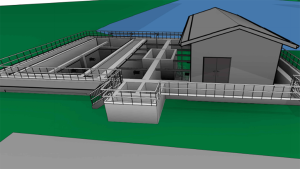
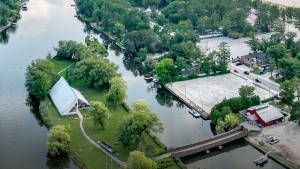
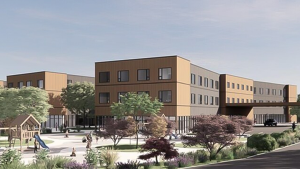
Recent Comments