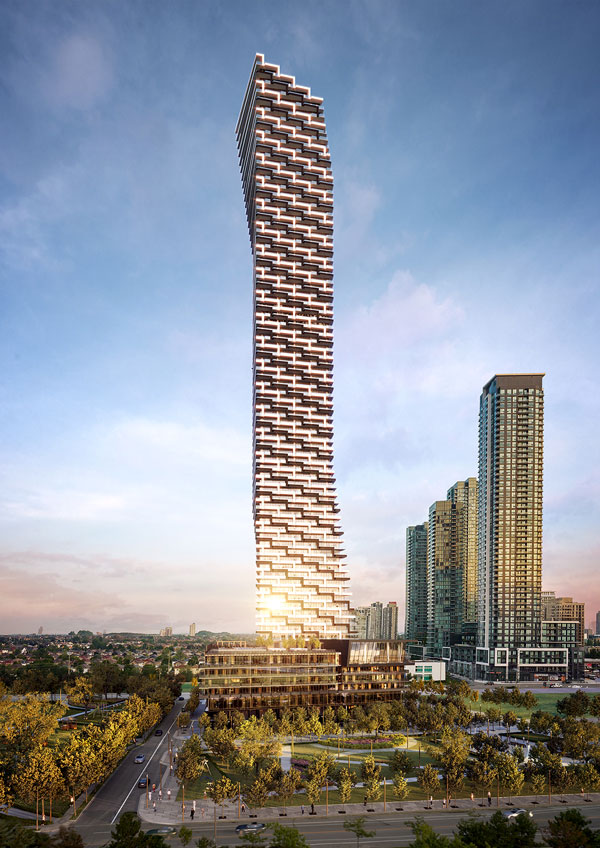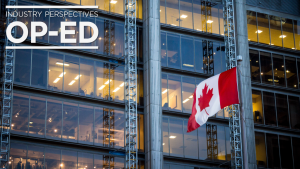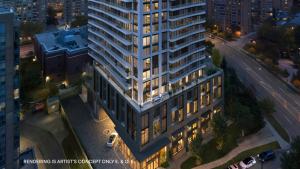With Canada’s population continuing to grow and urban land becoming increasingly scarce, urban mixed-use development must reach new heights. In cities like Toronto, where nearly half-a-million new residents are expected to live by 2030, building up is no longer optional.
Although in some contexts equated with extravagance and exclusivity, supertall towers are not always vanity projects, rather they are a strategic, sustainable solution to pressing urban challenges.
A solution that has been applied successfully in many major cities around the world, from Hong Kong to New York and Dubai to Tokyo.
Why supertalls, and why now?

Defined as buildings over 300 metres tall, supertalls — when designed with purpose — are evolving from exclusive status symbols into inclusive, high-performance structures that maximize land use, support public transit and reduce the carbon footprint of sprawl.
In Canada, we are designing thoughtful buildings that not only enhance the skyline esthetically but also address complex housing and development issues.
Height is justified if it contributes to the public good by adding density where infrastructure can support it and if it is unlocking more housing supply where needed, while supporting the creation of walkable, connected communities. Supertalls are opportunities to improve livability, address housing needs at scale and a step in the right direction for cities of the future.
Innovations for smarter and taller buildings
There are significant engineering and architectural differences between designing regular towers and designing a supertall. Going exponentially taller at these heights adds to the complexity of the development, demanding advanced solutions for wind mitigation, vertical transportation and structural integrity.
One such example is that lateral stability in supertalls often calls for high-strength concrete cores, outrigger systems and dampers at the top of the tower that adds mass to reduce the acceleration of wind-induced motion. Materials must be lighter, yet stronger; cladding systems must account for thermal movement at scale; and elevators must function at unprecedented speeds and efficiency.
On the 81-storey M3 tower in Mississauga, for instance, we implemented two major design modifications to reduce the size of the building’s tuned mass damper (TMD) — a critical system used to control sway at height. We increased the core wall thickness from 500 millimetres to 700 millimetres and aligned the wall frames with the building core to improve lateral stiffness. We also perforated the crown, introducing 50 per cent porosity in the top four floors, to allow wind to pass through the structure more efficiently, reducing dynamic load.
These technical strategies enabled us to decrease the TMD requirement to 300 tons, saving substantial space and cost without compromising occupant comfort.
Similarly, at our 85 Bloor Street West project, a planned 77-storey tower in Toronto, we’ve engineered the building to optimize performance. By introducing a 350-millimetre link slab and strategically relocating stairs to better align with the building’s weak direction, we increased the tower’s stiffness significantly. This allowed us to reduce the size of the TMD from an originally proposed 425 tons down to just 230 tons, improving the efficiency of the development from a schedule and budget perspective.
The importance of a vibrant streetscape
To achieve success at height, you need to start at the ground level. A tower’s relationship to the street is just as important as its skyline impact. Projects should prioritize strong street level interfaces including pedestrian comfort, integration with transit and vibrant ground-floor experiences that tie the building into the life of the city. Supertalls must be vertical neighbourhoods, not isolated icons.
Looking up through a green lens
As the world continues to battle with the impact of climate change, vertical living models are uniquely positioned as a method to advance sustainability. Concentrating hundreds of homes into one building allows for shared systems, more efficient land use and reduced per-capita energy and water consumption.
Drawing from global best practices like Passive House strategies and modular construction in highrises allows us to design towers with both performance and purpose in mind. We can reduce operational and embodied carbon through smart systems, the integration of resilient low-impact materials, and forward-thinking energy solutions.
Looking ahead: How do we design for a better future?
Canada’s housing challenge demands bold ideas, but not reckless ones. We should build tall but with good reason. Height when well deployed can benefit the community, enhance livability and align with city planning goals.
That said, supertalls are one of many tools in our urban toolkit, and when designed thoughtfully, they offer unmatched potential to meet density, climate and livability targets.
I offer three convictions to guide how we plan and design supertalls:
- They contribute meaningfully to their context.
- Leverage height to enhance the human experience.
- Innovate with materials, methods and systems to ensure resilient growth.
While we build higher, we can also build better and greener. Supertalls present an opportunity to think vertically, design responsibly and build ambitiously.
Mansoor Kazerouni is global director of architecture and urbanism at Arcadis. Send Industry Perspectives Op-Ed comments and column ideas to editor@dailycommercialnews.com.











Recent Comments