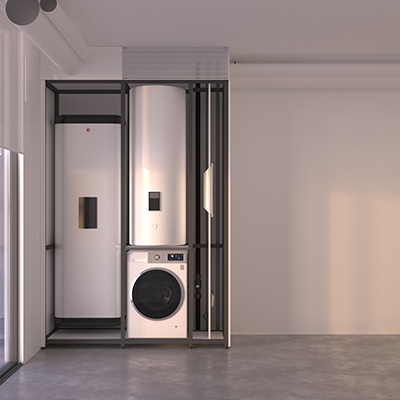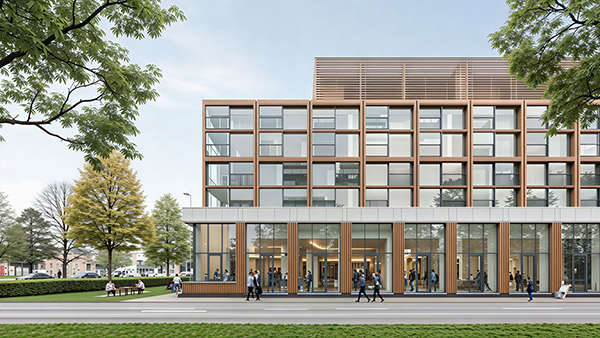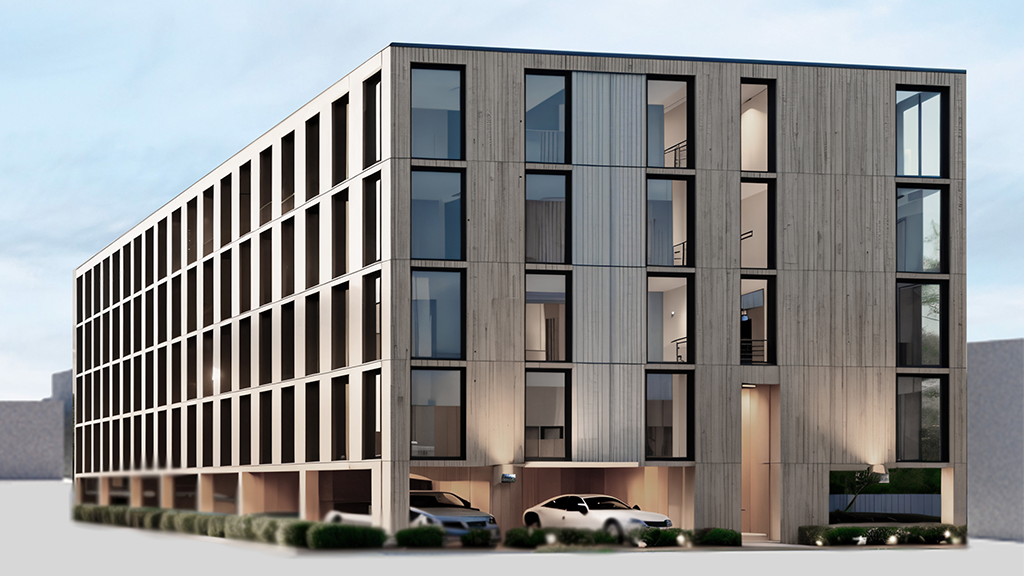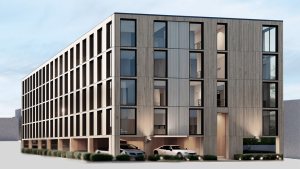As the scarcity of developable land available for housing in Toronto intensifies, a local architectural firm has come up with a couple of creative solutions for freeing up underused parcels in prime locations.
One proposal by WZMH Architects named ELEVATE calls for “building a building on stilts” above underused public and catholic school parking lots, says Zenon Radewych, principal at the firm.
“Walking around my neighbourhood and other neighbourhoods, I realized that, ‘wow, we have all these schools in prime locations near public transit that are sitting empty after the school day, on weekends and over summer.’”
Radewych says the lots are ideal for low to medium-rise housing, possibly comprised of mass timber or other prefabricated green materials for quick and efficient erection. They could be completed over the summer when school is out or shortly after into the new school year.
“They are built in a factory so as soon as school ends they come in and do foundations and posts (stilts) and then drop in the modules.”
The properties could also be used for public parking off hours and during summer when school’s out, helping to raise revenues for the schools and/or developer.
Radewych adds covering school parking lots and installing green roofs on that housing could reduce the heat island effect.
WZMH is reaching out to school boards for feedback, he says, noting a key to the initiative’s success is how it might be financed and how to minimize building costs.
One idea is to reduce bricks and mortar by replacing centralized heating and cooling system spaces with small two-by-five-foot prefabricated energy closets in each living unit, he says.
Known as CUP (compact utility pods), the plug-and play closets would contain electric mini heating/cooling units and other systems to operate the home.

The approach would eliminate basement and rooftop mechanical rooms, freeing space possibly for solar panels.
Radewych says WZMH is working with engineering companies on costing the tiny energy closets.
Another innovation from the design firm involves replacing outdated single-storey public libraries with new libraries and mini AI data centres built into the base of low to midrise housing.
Known as HUBS (Housing, Urban Bibliotheca, Servers) the initiative allows for housing on neighbourhood main streets that feature numerous amenities including public transit.

“These are ‘60s – ‘70s libraries that probably need a lot of repairs and that cost the public library a lot to keep up…so why not build a residential building on the same spot and give the library back a new library?” he asks.
The projects would be privately developed, saving the public library system money, he says.
Housing would be contextual, ranging from 50 to 120 or so suites. Radewych suggests if they are built of mass timber or other modular components, they can be erected quickly and be energy efficient.
The “icing on the cake” would be the installation of high-performance servers in small rooms off the library.
“If we do 20 or 30 of these projects across the city, we connect them together and we have a supercomputer or a small AI data centre that can be used by the public, by the library.”
Radewych says changing zoning to residential on library sites should be straightforward, so developers wouldn’t face long delays for project approvals. ������ion could be done in a year or two.
He says because the library and AI centre tenants would generate enough revenue, the economics should make sense for developers.
Radewych says the library/housing model has received “a lot of great feedback” on social media and developers “seem to like what they see” in principle.
The two novel housing concepts and CUP were conceived in WZMH’s research and development lab, Sparkbird, where mockups of housing and the energy closet have been created.
This summer, WZMH will be unveiling a model of a suite (comprised of 650 square feet) “that really pushes the limits of DC power in suites,” the architect adds.




Recent Comments